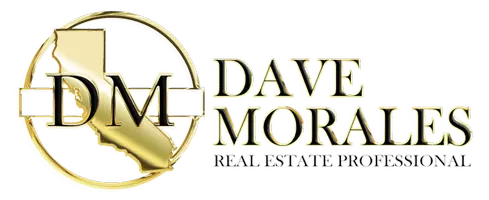1718 Albion Ave Santa Ana, CA 92705
4 Beds
2 Baths
1,921 SqFt
UPDATED:
Key Details
Property Type Single Family Home
Sub Type Single Family Residence
Listing Status Active
Purchase Type For Sale
Square Footage 1,921 sqft
Price per Sqft $520
MLS Listing ID PW25078319
Bedrooms 4
Three Quarter Bath 2
HOA Y/N No
Year Built 1963
Lot Size 7,200 Sqft
Property Sub-Type Single Family Residence
Property Description
Welcome to this spacious and inviting home featuring 4 generous bedrooms and 2 remodeled bathrooms in approximately 1,921 square feet of comfortable living space. The warm and welcoming living room boasts a beautiful brick fireplace, perfect for cozy evenings, while the expansive family room features soaring high ceilings, creating a bright and airy atmosphere and beautiful bay window and french doors that open to a serene backyard oasis featuring a covered patio for outdoor dining and relaxation.
Enjoy meals in the formal dining area, and prepare them in a well-appointed kitchen with granite countertops and modern conveniences. The primary suite is a true retreat, complete with a sitting area and access to the back yard.
Additional highlights include double-paned windows, ceiling fans, 6-paneled doors, crown molding, inside laundry.
Nestled in a desirable Santa Ana neighborhood within the Orange Unified School District, this home is conveniently located near major freeways, top hospitals, renowned schools, Old Town Orange, shopping centers, restaurants, and more.
Don't miss the opportunity to make this beautiful property your forever home!
Location
State CA
County Orange
Area 70 - Santa Ana North Of First
Rooms
Main Level Bedrooms 4
Interior
Interior Features Breakfast Bar, Ceiling Fan(s), Cathedral Ceiling(s), Separate/Formal Dining Room, Granite Counters, Open Floorplan, All Bedrooms Down, Bedroom on Main Level, Main Level Primary
Cooling None
Flooring Carpet, Laminate
Fireplaces Type Living Room
Fireplace Yes
Appliance Built-In Range, Dishwasher, Electric Range, Disposal, Gas Range, Refrigerator, Dryer, Washer
Laundry Washer Hookup, Gas Dryer Hookup, In Kitchen
Exterior
Parking Features Concrete, Driveway, Garage Faces Front, Garage
Garage Spaces 2.0
Garage Description 2.0
Pool None
Community Features Curbs, Sidewalks
Utilities Available Sewer Connected, Water Connected
View Y/N No
View None
Roof Type Composition
Porch Concrete, Covered
Attached Garage Yes
Total Parking Spaces 2
Private Pool No
Building
Lot Description Back Yard, Front Yard
Dwelling Type House
Faces North
Story 1
Entry Level One
Foundation Raised
Sewer Public Sewer
Water Public
Architectural Style Ranch
Level or Stories One
New Construction No
Schools
Elementary Schools Fairhaven
Middle Schools Portola
High Schools Orange
School District Orange Unified
Others
Senior Community No
Tax ID 39052105
Acceptable Financing Cash, Cash to New Loan, Conventional
Listing Terms Cash, Cash to New Loan, Conventional
Special Listing Condition Standard







